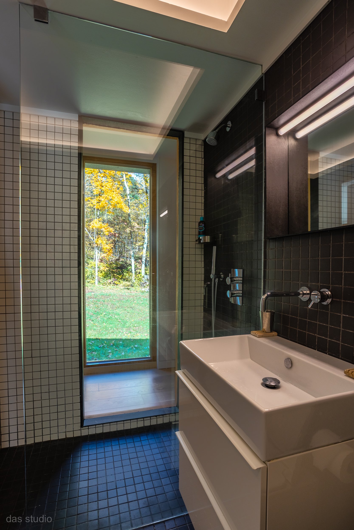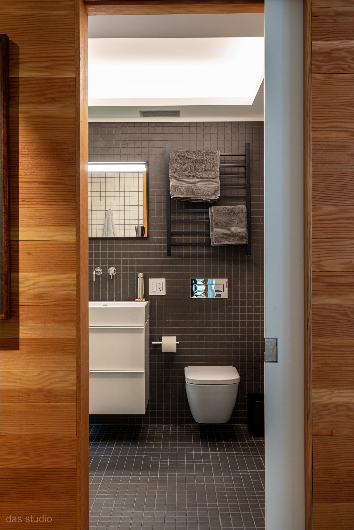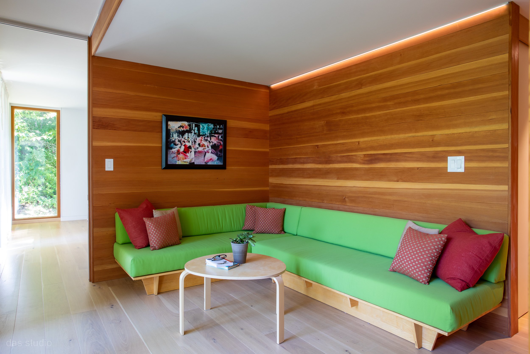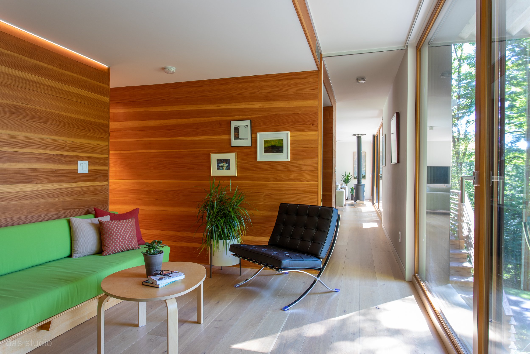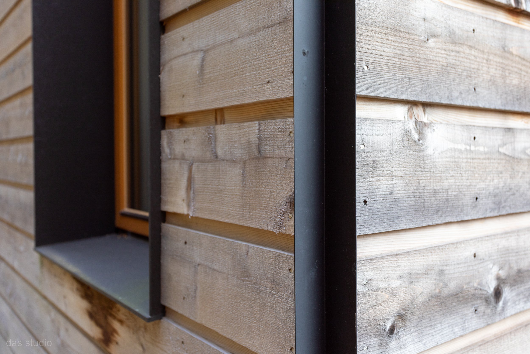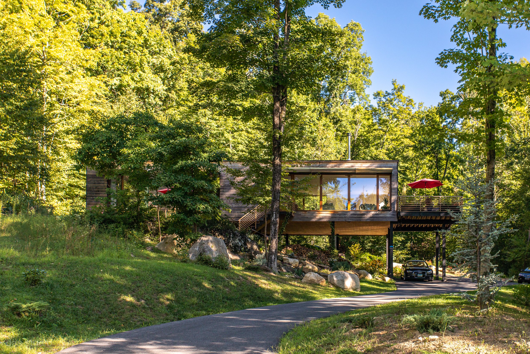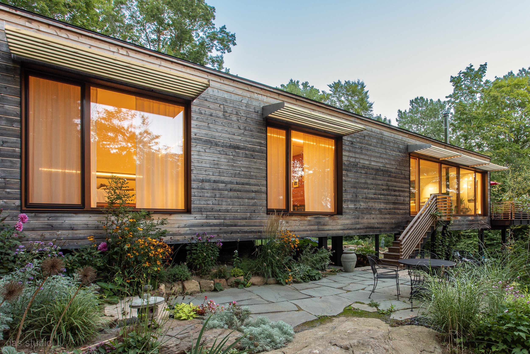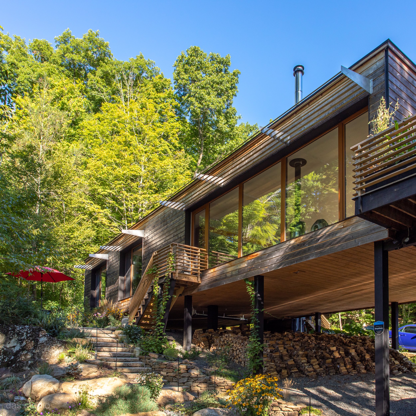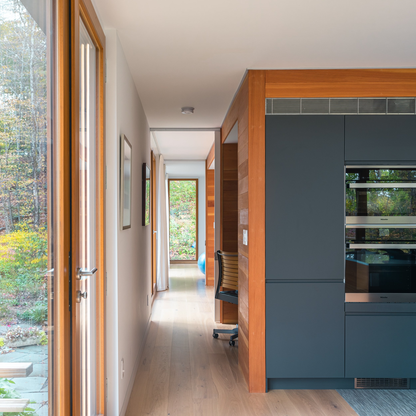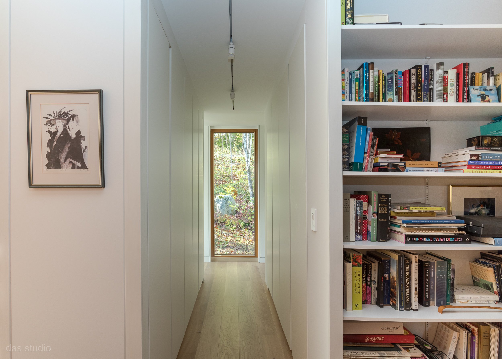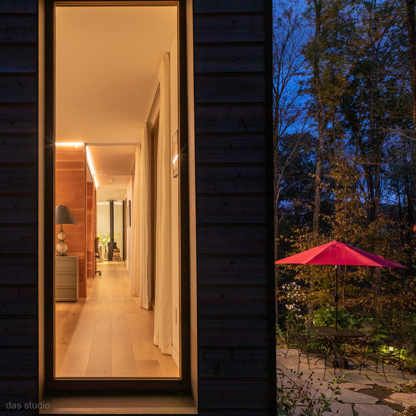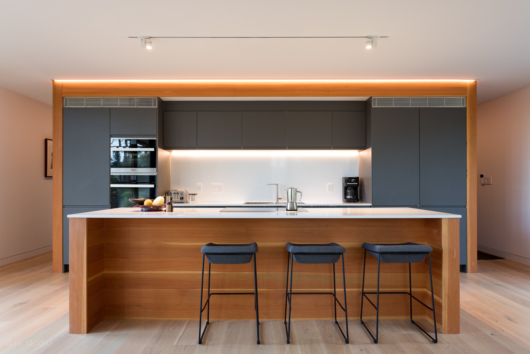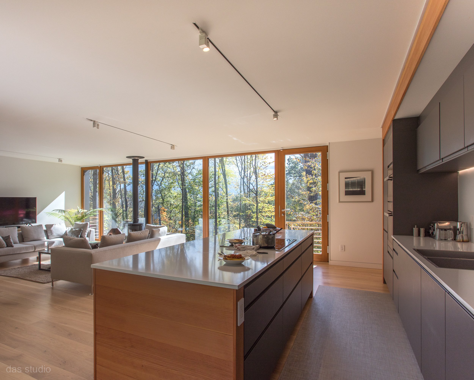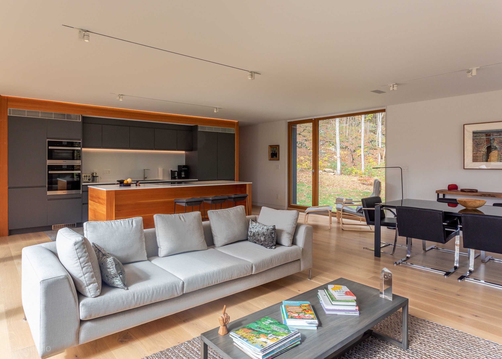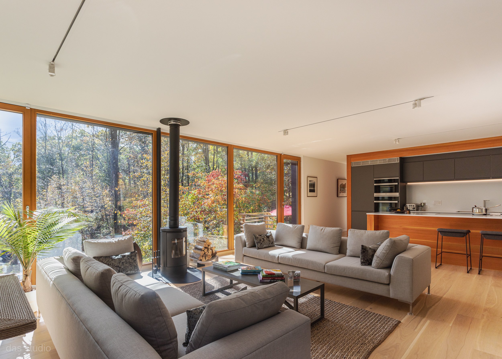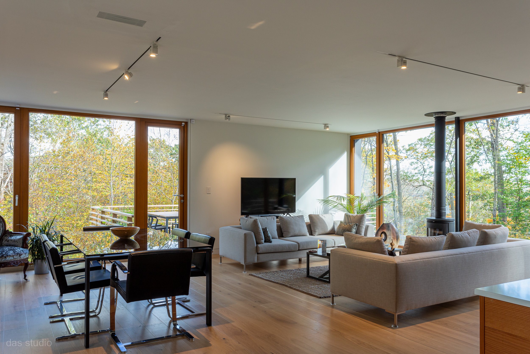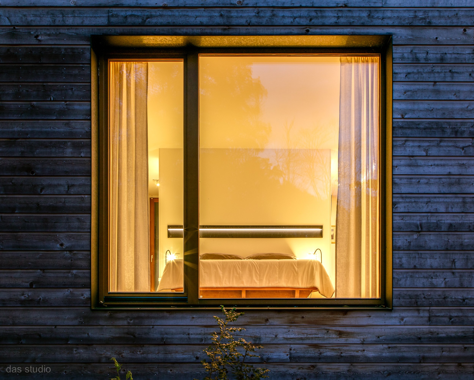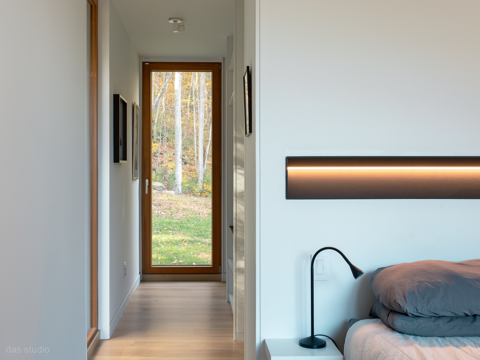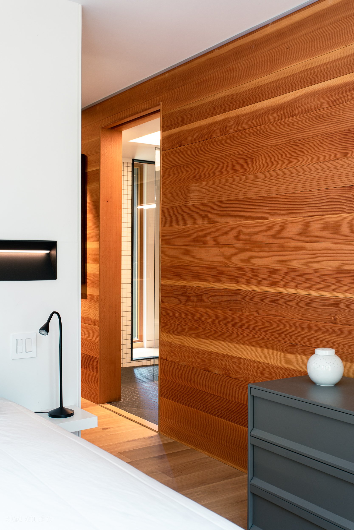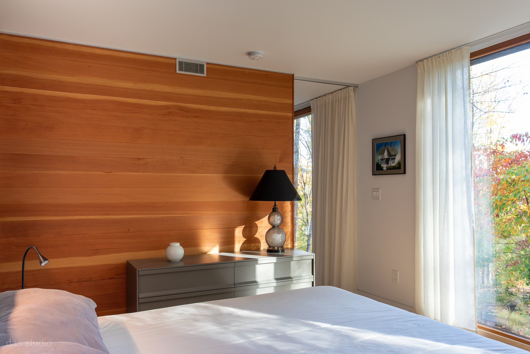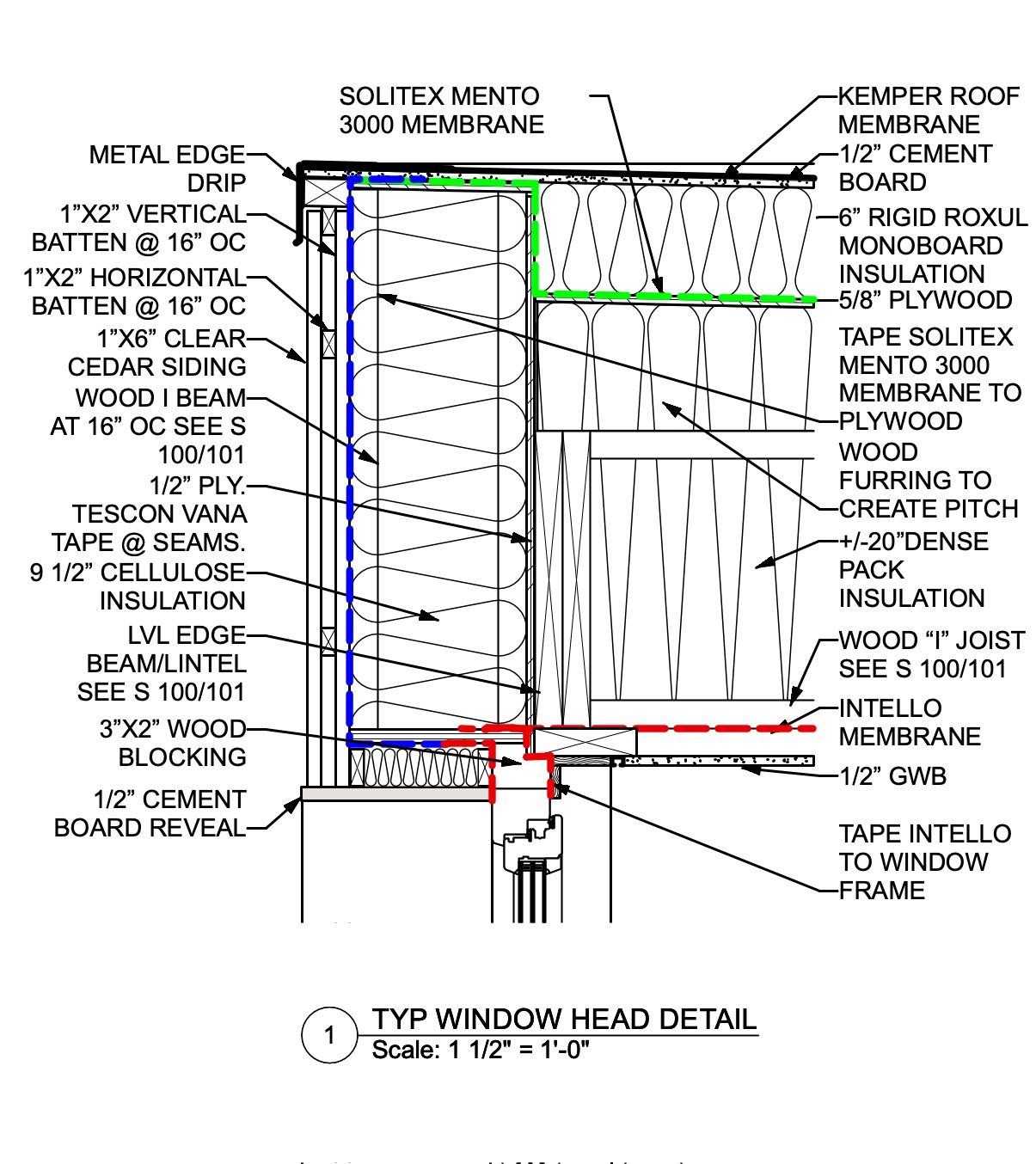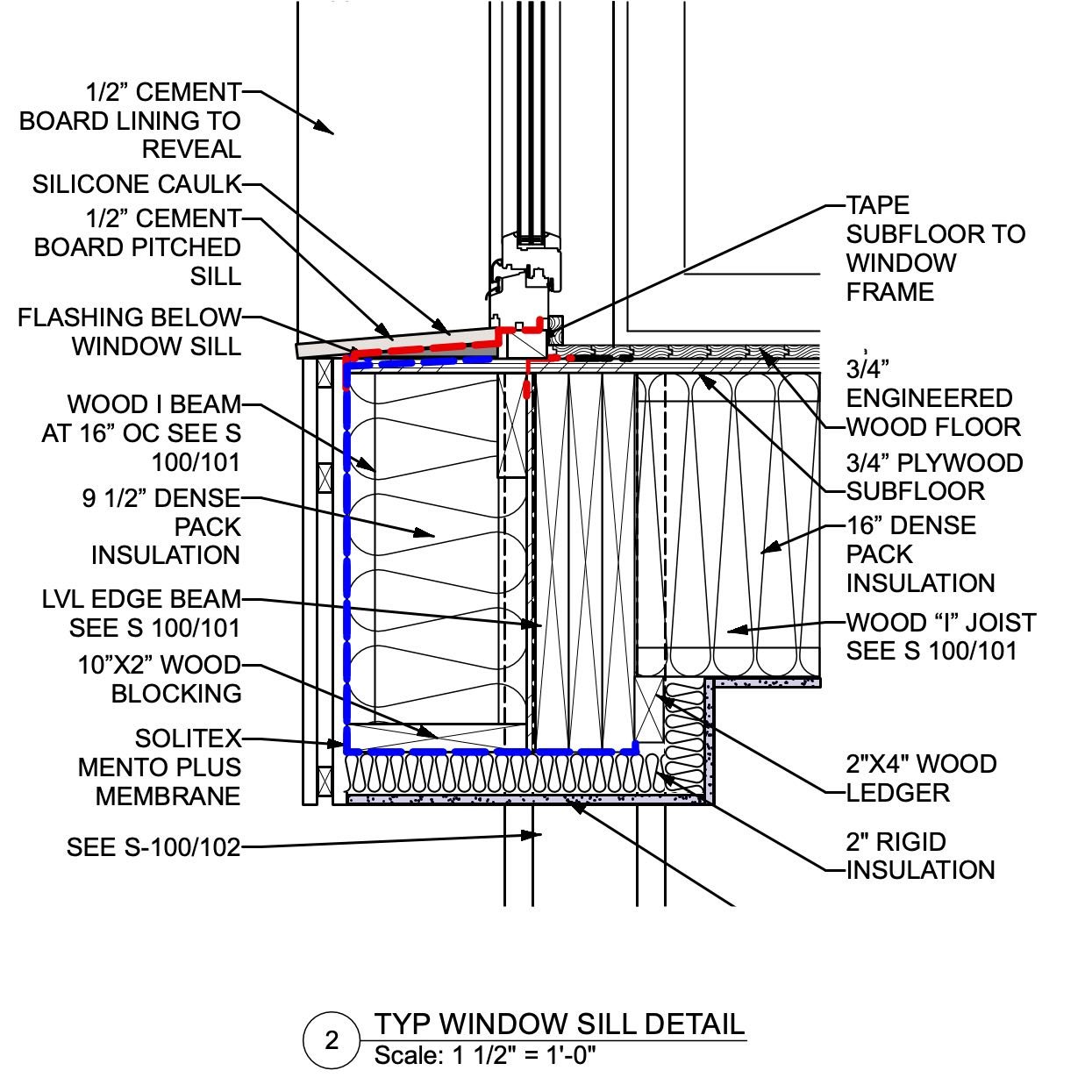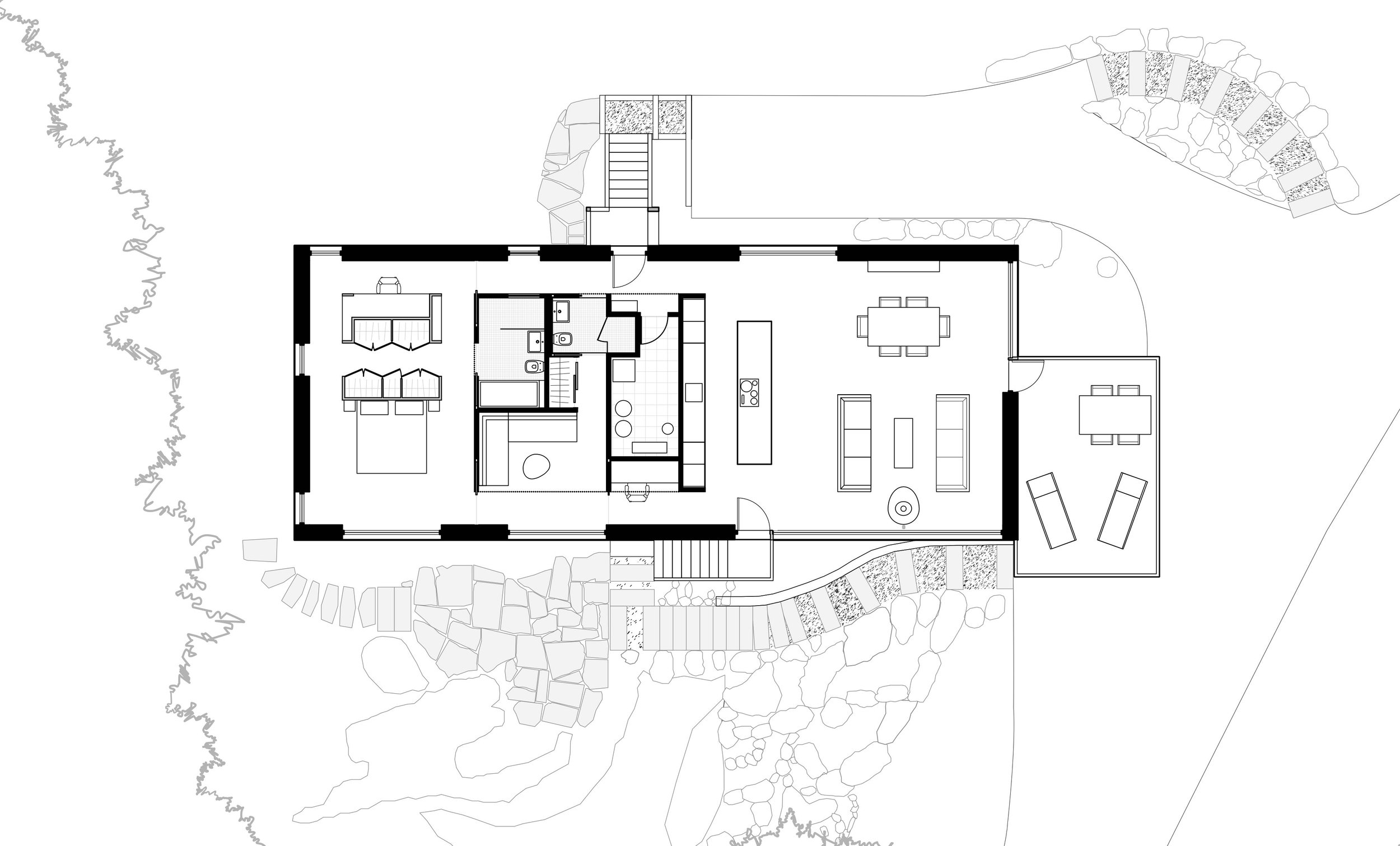Touch The Earth Lightly- A Connecticut Passive House
View from Driveway
When David Burdett, a partner at the architecture and interior design firm DAS Studio, wanted to build his own house, he intended to make it a “forever home.” In conceiving this vision, there were four critical parameters David needed to address: energy independence, spaciousness and flexibility so the residence can be used as an office and serve guests within its small 1,400 SF footprint, aging-in-place requirements, and, of course, sustainability to address the pressing needs of the environment.
The Design
David has long loved Connecticut’s countryside. In 2016, he found the perfect place to make a home for himself in a parcel of land on the Northern edge of New Milford, Connecticut. Once David found this site, the design fell into place naturally. He fell in love with the topography of the land. The parcel is about four acres of forest, with a clearing towards the view of a valley. The valley views with southern exposure are an ideal setting for a Passive House (energy-efficient building) using the low winter sun to heat the building. A level, open space in the back of the house was perfect for creating a pollinator meadow. In front of the home, a rock outcrop provided the opportunity to include a rock garden.
Rock Garden Terrace
The overall design goal for the house was inspired by a quote from the Australian architect Glenn Murcutt, “Touch the earth lightly.” This means creating a living environment with minimal physical impact on the site. In David’s case, this was achieved by creating a single-story building hovering over an existing rocky outcrop. The floating horizontal box of the residence sits in juxtaposition with the verticality of the surrounding trees. The structure is supported on a grid of wood posts anchored to small concrete pads, minimizing the use of concrete and the disturbance of the existing topography. The exterior is clad with untreated cedar siding, which will visually blend into the natural surroundings and does not require any maintenance. The linear quality of the building is reinforced by the horizontal railings of the porch and stairs, a mid-level terrace, and the brise soleil.
Rock Garden
The design concept for the interior of the house is a box within a box. The central core of the house contains all the accessory functions: the kitchen, two bathrooms, a workstation, a reading area, and the mechanical room. This inner box, the core, is defined by walls and soffits clad in fir. The core’s ceiling, containing the air ducts and pipework, is 6 inches lower than the rest of the interior ceiling. The living and sleeping spaces bookend this central “box.” Two corridors on each side of the core connect the two primary areas. These corridors are three feet wide, as the house was planned on a three-foot grid. This three-foot design matrix helps to reduce the amount of construction materials used and creates clean lines and a minimalistic design aesthetic focusing on views of the surrounding nature.
Hallway and Den/ Guest Room
To take advantage of the valley views, the building has significant areas of glass, all triple pane, opening mainly to the south. On the other walls, the windows are carefully located to frame specific views of the surrounding forest and hillside. Clockwise movement through the circulation route of the home provides window views of the landscape on all four sides. In the opposite direction, the view ends with a strategically placed art piece. All the windows are floor-to-ceiling, which allows natural light to flood the space. The large windows visually expand the relatively low ceiling height of 8’- 3” and blur the division between the interior and the exterior. With its elevation above the ground, the interior provides the experience of a tree house suspended in nature. For privacy, different areas of the house can be closed off by pocket doors, and these pocket doors are virtually invisible when they are open.
Living Room View
In addition to the abundance of natural light, the open floor plan of this house allows great versatility. By being designed on a single level, with minimal obstructions between spaces, this interior is inherently age-proofed. Both showers are roll-in showers with ample space to receive seats and grab bars in the future. For the exterior, a ramp can be easily added to the main entrance stairs as needed.
Energy Independence
For David, energy independence was a primary concern as it is an aging-in-place house. DAS Studio was able to achieve this by building it to Passive House standards. The Passive House standard is a voluntary standard for energy efficiency in a structure, which reduces the ecological footprint of the building. Passive House building methods result in ultra-low energy buildings that require little energy for heating or cooling while providing a high level of thermal comfort, quietness, and excellent indoor air quality. This house is heated and cooled with electricity and supplemented with a wood-burning stove. This approach ensures not only low energy usage for the life span of the house but also a path to zero energy use when solar panels with backup batteries are installed.
In addition to orienting the building towards the south for solar heat gain, to achieve the Passive House Standard for this building, DAS Studio designed a super-insulated and airtight envelope. The large, south-facing windows are shaded with wood and steel louvers to minimize summer overheating. The glass used for the wood-framed windows and doors is triple-pane with a “Low-E” coating. The operable windows have a tilt-and-turn function. The tilt position provides convenient night ventilation.
Building Section
The structure has a traditional 2”x 4” wood frame as the bearing walls. TGIs form the insulated wall cavities as well as the insulated floor and roof structure. A moisture-permeable smart air barrier and a thick insulation layer between the TGIs envelop the entire building. This reduces thermal bridging within the structure and the building corners. Thermal bridges can significantly impact energy performance and interior comfort.
Because the building is airtight, a ventilation system with a built-in energy recovery component is a must. The internal climate and fresh air are controlled by a Minotair unit, a self-contained heating, cooling, and ventilating unit with energy recovery (an ERV), utilizing two heat pumps and not requiring an external condenser. One of the bonuses of a Passive House is that the mechanical systems are small; the Minotair unit has a similar output to a regular window AC unit. The air distribution system is effective but contained: the ducts are located in the core and do not extend to the perimeter of the building. For extremely cold weather, heating is supplemented with an electric resistance heater integrated into the duct system. There is also a direct-vent wood stove, and the fuel comes from fallen trees on the property. As the EVR unit runs 24/7, exchanging and filtering the air, the interior air quality is excellent; most dust particles and allergens, including pollen, are filtered out. Also, this heating, cooling, and ventilation system is quiet and space-efficient.
Sustainability- Sustainable and Healthy materials
To create a truly sustainable building, energy efficiency, or even achieving net zero, is just a starting point. “Touch the earth lightly” is also expressed in the selection of materials. The objective for this new home was not only to minimize its impact on the immediate surroundings but also the overall effect on the planet. These considerations lead to the additional design goal of utilizing low-environmental-impact materials.
Here, the materials and methods used reduce the global warming potential of the building. Most of the materials used, such as wood, have a low or negative embodied carbon footprint and can decompose or be reused at the end of the building's life span. For example, the house is insulated with dense-pack cellulose and stone-wool batt insulation, along with a minimal amount of foam to seal a couple of envelope penetrations that could not be effectively sealed any other way. Foam products have a large greenhouse gas footprint, and many foams use toxic chemicals that may off-gas into the interior. Cellulose insulation has 85% recycling content and, therefore, a negative embodied carbon footprint and basically no VOC off-gassing. The other primary insulation material is sustainable stone wool by Rockwool. It is certified as a recyclable and healthy material. All painted or sealed areas are done with low-VOC products.
Kitchen
Product life span is another main factor for sustainability. In general, Passive Houses last longer than conventionally built houses: The air-tight construction, smart membranes, and reduced thermal bridges keep the wood framing and insulation dry and minimize the risk of mold and rod within the structure of the building. High-quality materials, such as Passive House windows, guaranteed for 30 years and lasting up to 50, add to the longevity of the home. The appliances selected not only feature high energy efficiency but also have a 20-year design life, minimizing their embodied energy. This house, which combines sustainable materials with the Passive House standard, ensures that both the construction and use of the building utilize as little energy as possible, reducing the overall carbon footprint throughout its entire life.
Floor Plan
To further the sustainability, David and DAS Studio designed his home in a way that reduced the building materials themselves. This structure is designed on a 3’-0” grid. This layout minimized the number of strategically spaced 2”x 4” studs and TGI joists used in the construction. In addition, all utilities are in the central core, which eliminates the need for longer duct and plumbing lines. Future maintenance is minimal, but if needed, plumbing and duct lines are easily accessible through the core and under the floor structure.
This is a beautiful, quiet, and comfortable home. With excellent indoor air quality, it is allergen-free yet has a direct connection with nature. It is an ideal space for working, entertaining, and relaxing. Working with DAS Studio, David created not just a house but a complete living environment, respectful towards nature and our human needs.










